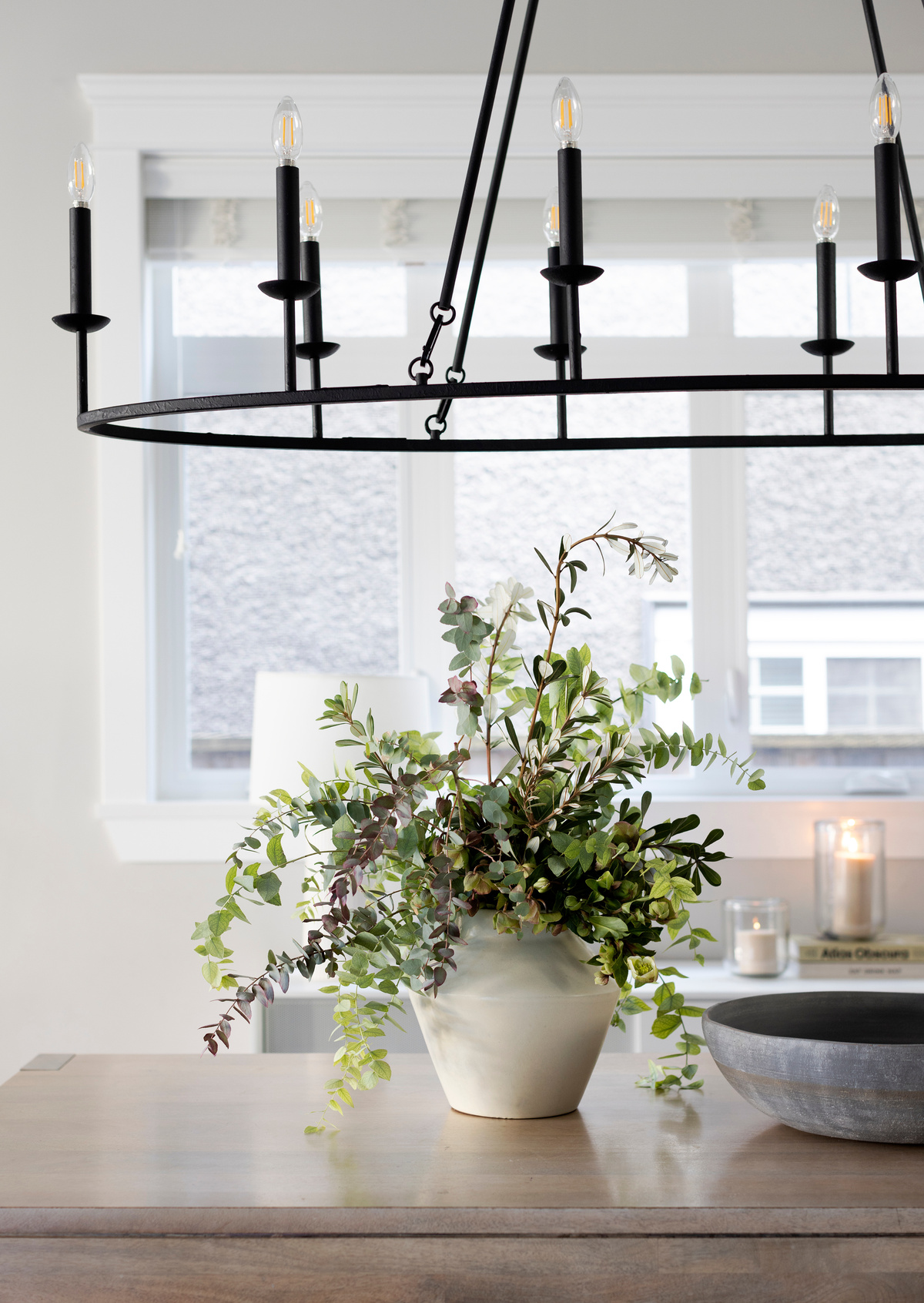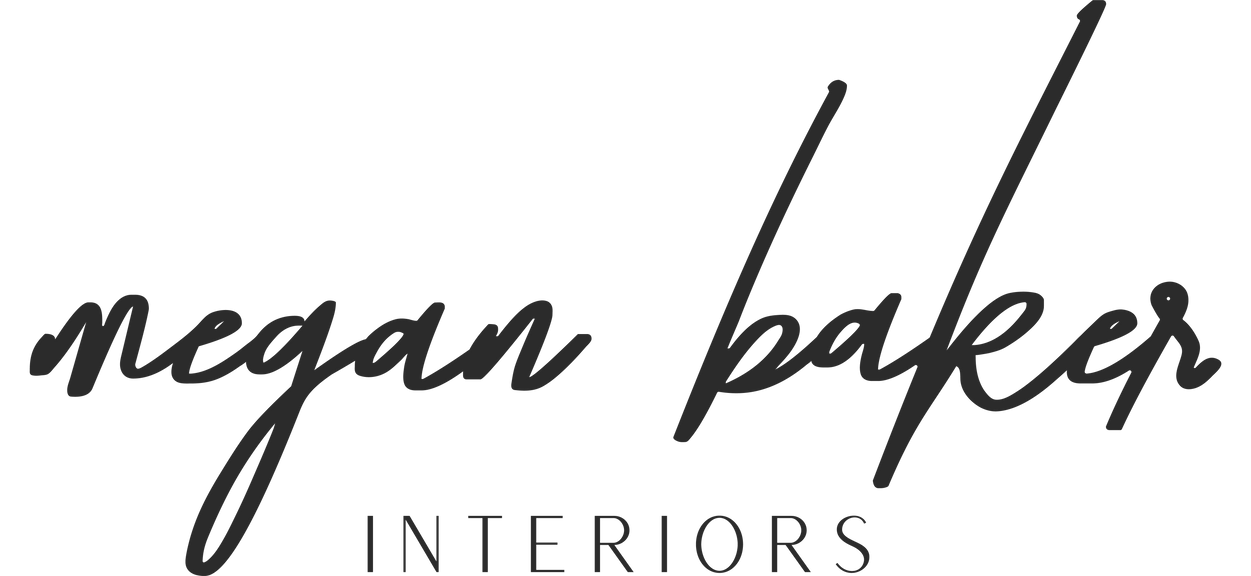
Custom Architectural & Interior Review
Investment & Experience Guide
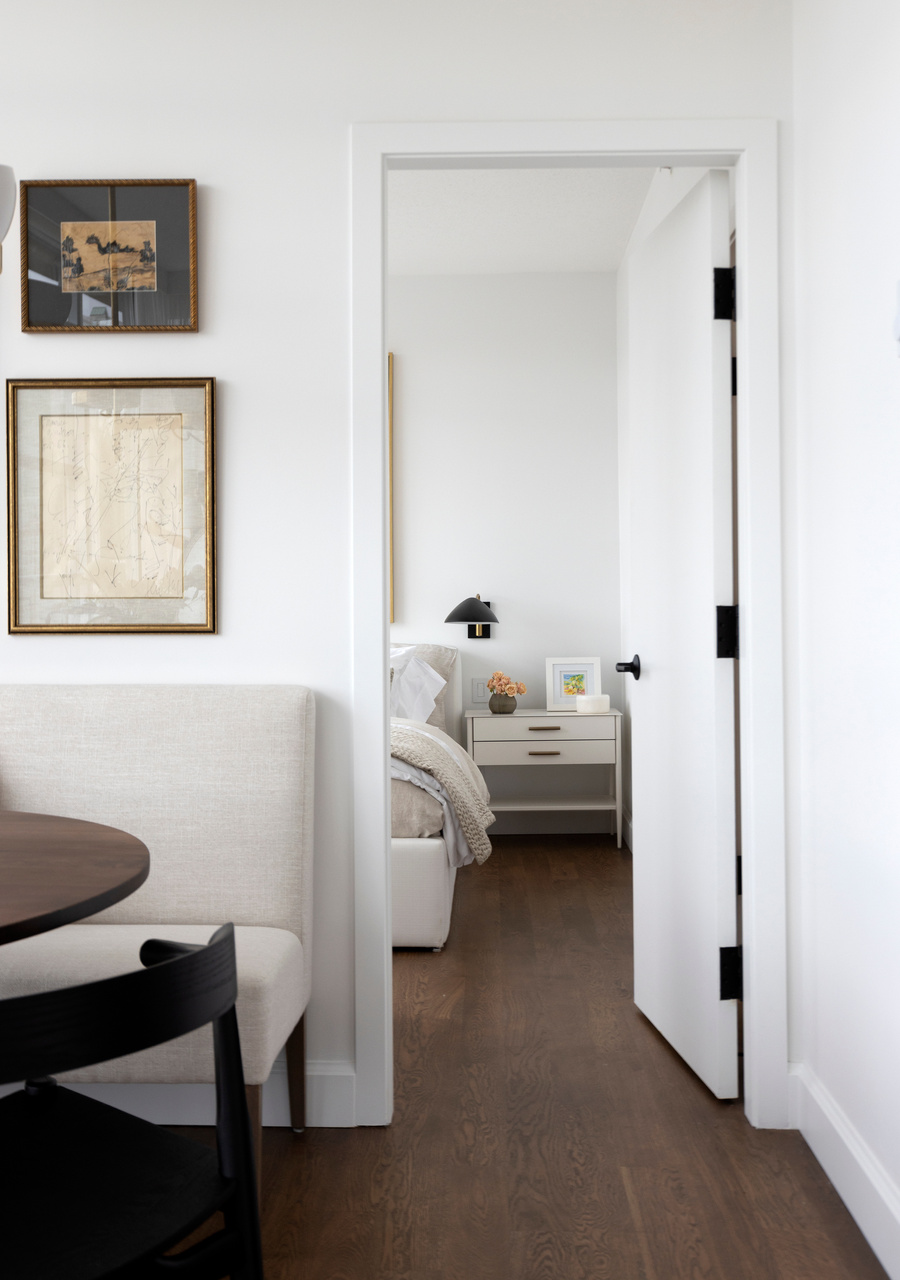
Welcome Home
Well, almost. With any interior decor project, planning is the best first step you can take towards achieving your dream home. Thank you so much for your interest in working together! This guide provides details about our Custom Architectural & Interior Review service and what you can expect during the process. We can't wait to learn more about your project.
What's Inside:
- About Megan Baker Interiors
- The Custom Architectural & Interior Review Process
- Investment
- Budget Range
- Communication
- Frequently Asked Questions
- Next Steps
About Megan Baker Interiors
Megan Baker Interiors is a full-service design firm, proudly serving clients since 2018. While we love seeing projects through from start to finish, we understand that some clients prefer to manage their own interiors. That’s where our Custom Architectural & Interior Review comes in—your go-to resource for expert guidance when tackling a renovation or new construction without a full design team.
This service is perfect for those who want professional insight to ensure their project runs smoothly. We’ll carefully review your architectural plans and interior concepts, offering recommendations to enhance both the look and functionality of your space. Whether you’re adjusting a floor plan or finalizing finishes, we’re here to help. And if your space could benefit from a reimagined layout, we’ll work with you to create a whole new floor plan that brings your vision to life.
With our team’s support, you’ll move forward with confidence, knowing your home will be as functional as it is beautiful. Let’s work together to make sure your design plan has a strong foundation, so you can enjoy brining together every last detail.


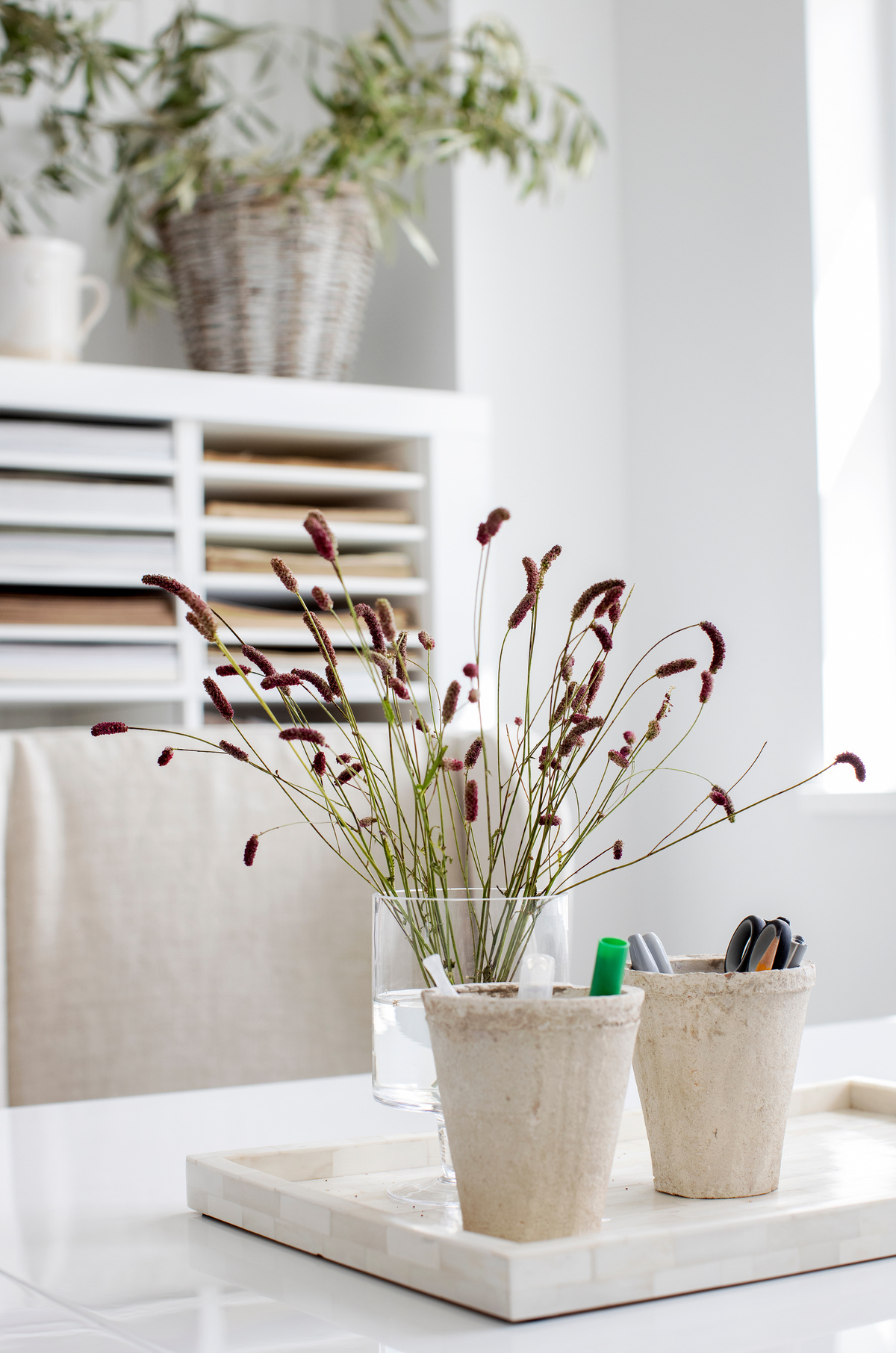
The Custom Architectural & Interior Review Process
01 | Getting to Know You
Before we officially start your project, we'll ask you to share important details so we can better understand your design tastes and lifestyle.
This phase includes:
- A detailed Design Questionnaire we will thoroughly review in your kick off meeting
- Collection of your inspiration images to better understand your style and goals
- A 60 minute Kick Off Meeting with you where we can get to work sketching out the potential for your home together!
Be prepared:
More is more as we kick off your review! The more details and documents you can provide, the more holistic our suggestions can be to make sure you achieve your dream home.

The Custom Architectural & Interior Review Process
02 | Blueprint Review
Back at our design Atelier, we’ll carefully evaluate your current plans and refine them to improve the overall functionality, layout, and design potential of your space.
This phase includes:
- 15 hours of focused design time
- A 60-minute Design Review Presentation
- One round of revisions to fine-tune your design
Feasibility & Revisions:
After the Design Review Presentation, we’ll make any necessary adjustments to ensure the design aligns perfectly with your vision. We’ll also meet with your contractor to present the design intent and confirm everything is feasible within your construction scope.



The Custom Architectural & Interior Review Process
03 | Final Presentation
With everything perfectly aligned, we’ll unveil your final design, complete with thoughtful adjustments and confirmations. This marks the completion of your Custom Architectural & Interior Review, giving you everything you need to get started!
This phase includes:
- PDF Presentation including your your custom floor plan and imagery as required to explain the design intentions
- Virtual design presentation
Support Period:
Once you've received your design plan, we'll be here to make sure any last questions are answered so you can implement the design. A thirty-minute follow-up call is included within two weeks of your design presentation. This is a great time to ask questions or request clarification about the items in your plan.

Investment & Timelines
Custom Architectural & Interior Review
Investment:
The design fee for this service starts at $4,500 + GST for a typical first floor, or one bedroom condo layout. Based on square footage, we can increase your area of support to include your entire home and will customize a quote for each unique inquiry.
Our clients typically have project budgets starting at $250,000 / floor for construction.
Design Timelines:
Perfect for keeping up with the quick kick off of permitting and construction work, our Custom Architectural & Interior Review takes 4 - 6 weeks from your project start date to complete. This allows you to cary on with confidence.

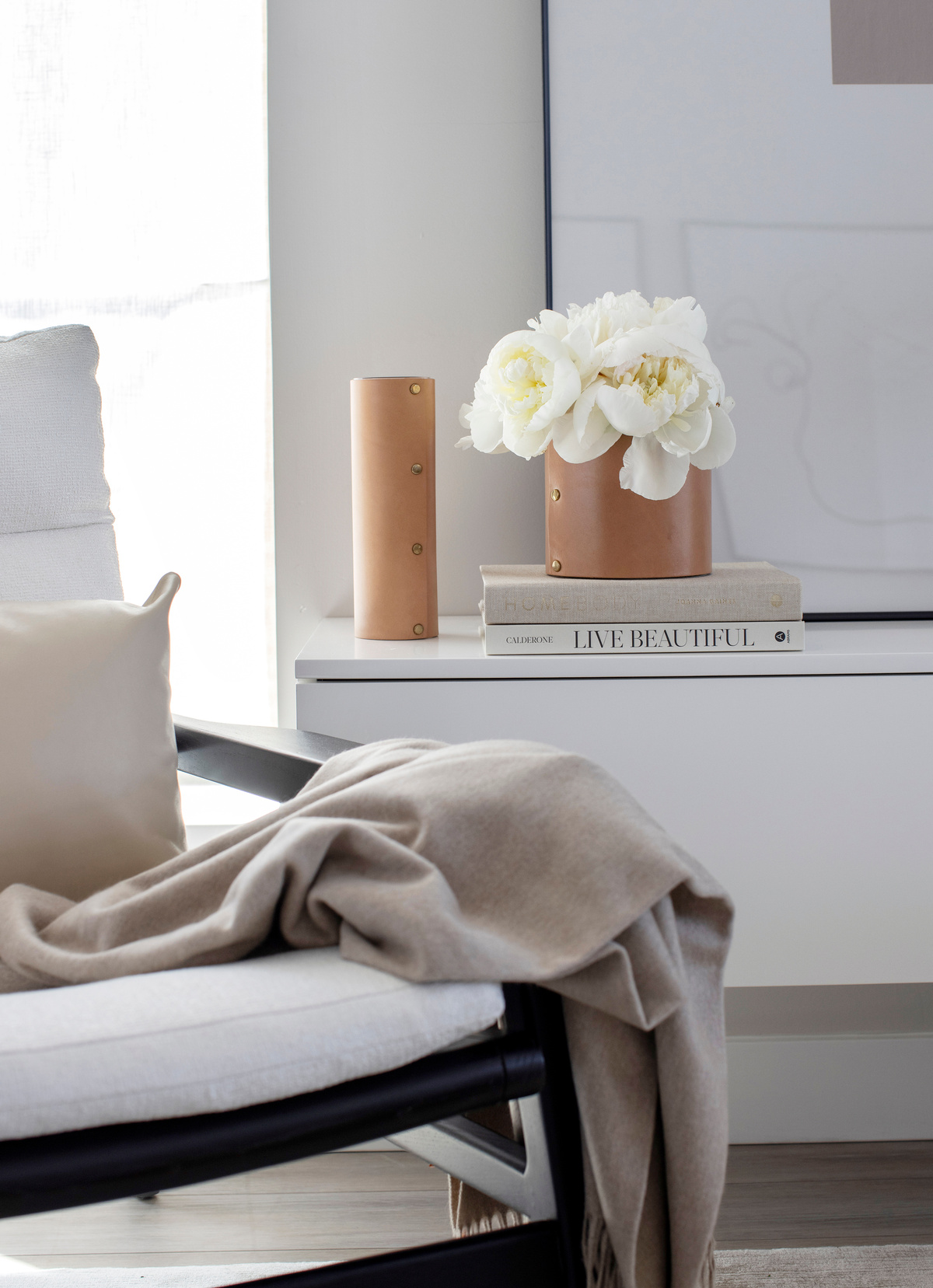
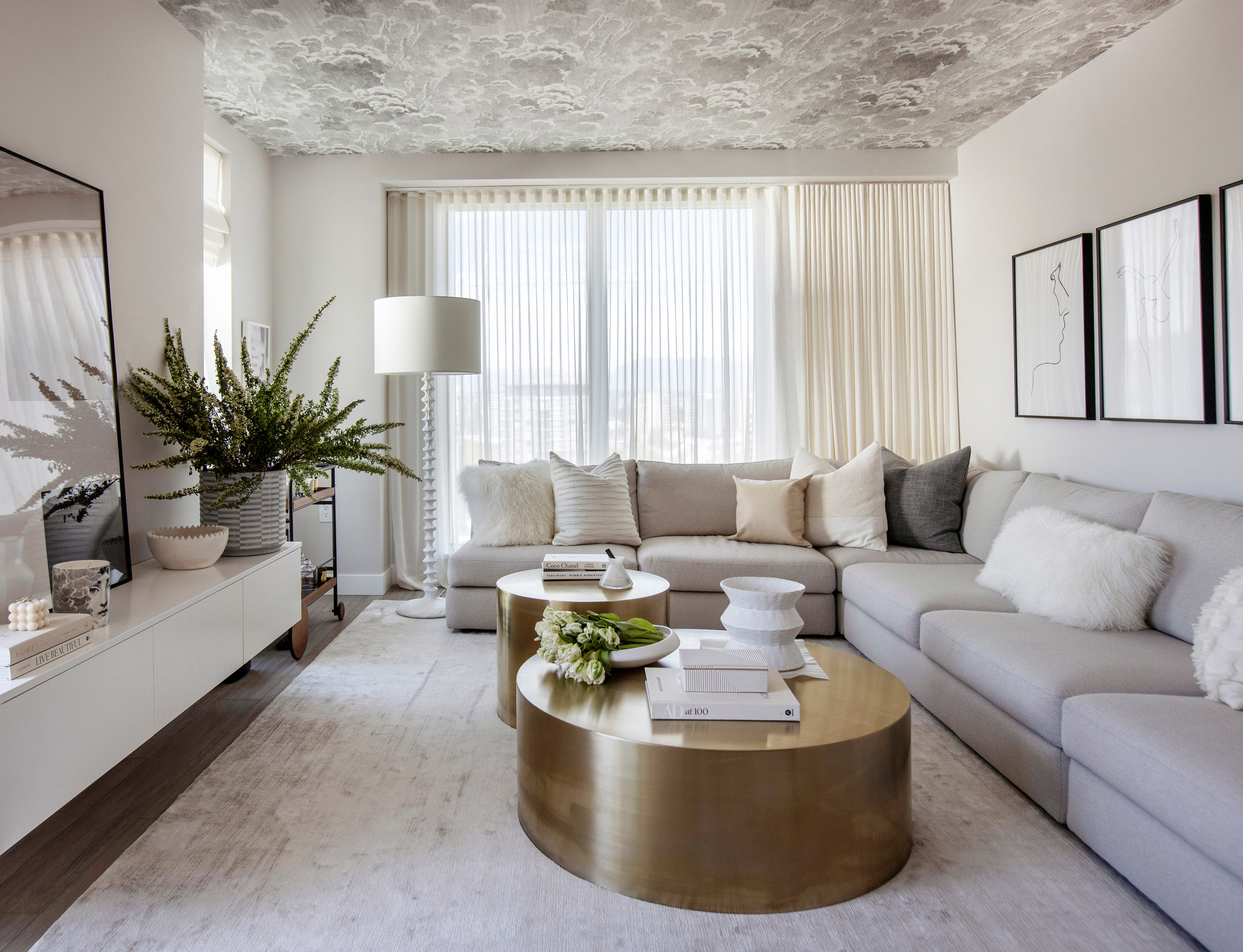
Client Love
It was a dream to work with MBI on our home decor project. I can not recommend Megan and her team enough to anybody who’s thinking of hiring an interior designer! They know so many products and resources spanning all different price points to help you decorate your home room by room with ease.
Custom Architectural & Interior Review Client - CH

Construction Price Range
Below is a range of typical construction budgets to help you determine your overall budget for each room. We love to mix custom, retail, and one-of-a-kind pieces in every design and base this on your budget, style, and finish preferences. This rage varies as much as room size and level of detail will vary based on your need. All pricing will require a contractor to quote on your specific scope of work.
KITCHEN - single family home
KITCHEN - condo
FIREPLACE
STORAGE / DISPLAY BUILT - INS
MEDIA UNIT BUILT IN - INS
PANTRY
WINE CELLAR
OFFICE STORAGE & DESK BUILT-INS
MUDROOM BUILT - INS
POWDER ROOM
PRIMARY BATHROOM
SECONDARY BATHROOM
MURPHY BED BUILT - INS
BAR
$100,000-200,000
$75,000-150,000
$8,000-25,000
$10,000-25,000
$4,000-10,000
$15,000-30,000
$20,000-50,000
$8,000-15,000
$5,000-10,000
$25,000-35,000
$50,000-75,000
$40,000-60,000
$10,000-20,000
$25,000-50,000
Communication
Communication is key to designing a space that is perfectly you!
We'll use email to communicate with you to book meetings so you always know what to expect. Your scheduled thirty-minute follow-up call following your presentation will ensure you feel confident implementing the design plan on your own.
email studio@meganbakerinteriors.com
hours Monday - Thursday 10-4 PST
support within two weeks of your design presentation
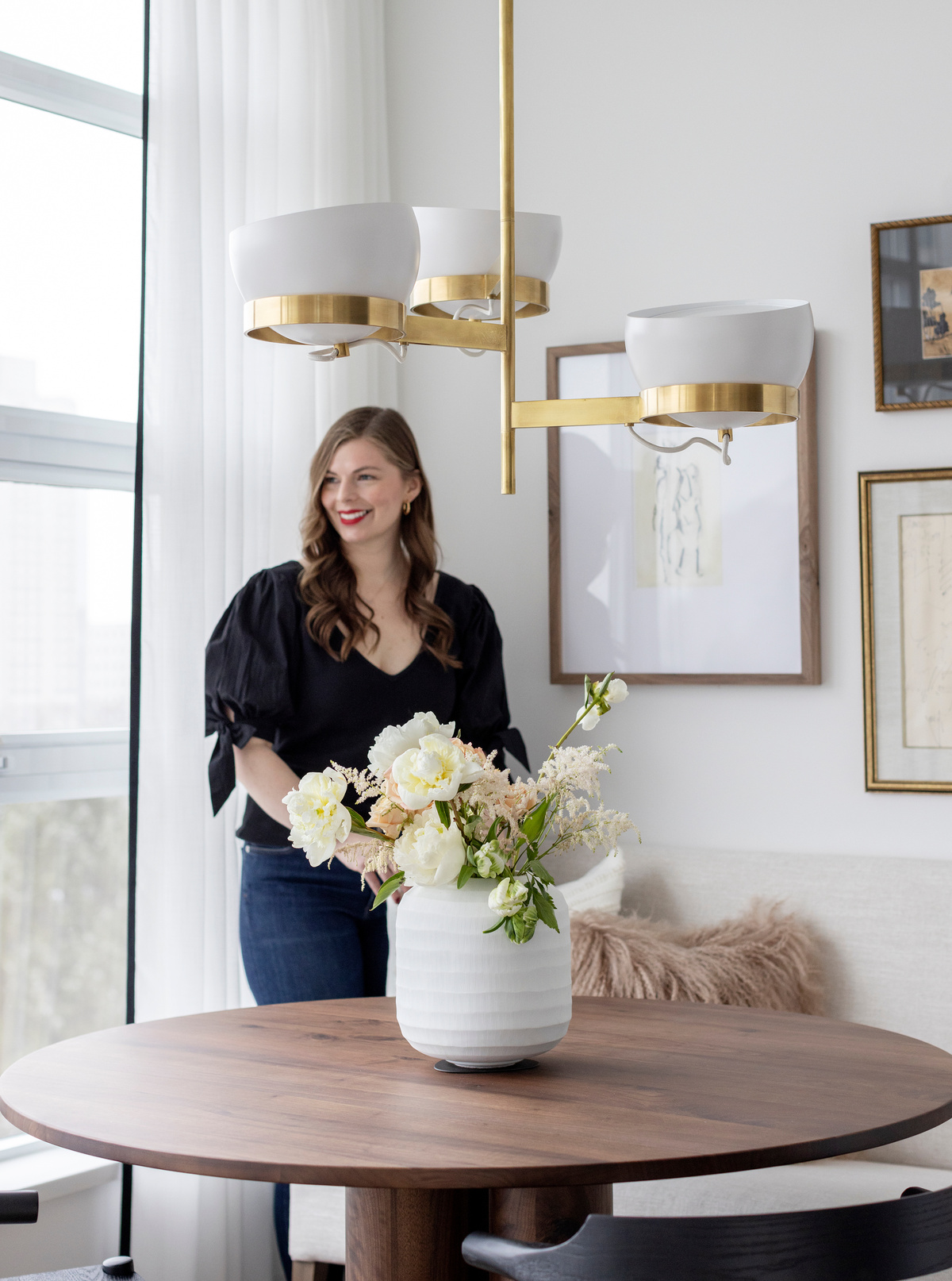
FAQ
Can you design my home if I live in a different city or country?
Yes, all of our services can be completed remotely. Our design firm is cloud based and we've designed more than a few homes over facetime! We’ll use technology to communicate, share ideas, and provide our deliverables with the same level of detail as we would in person.
What’s included in the design plan?
Our design plan includes detailed architectural recommendations, a custom floor plan, and a variety of imagery, sketches and notes to outline our design suggestions to enhance your space. You’ll move forward to finalize all of the details with confidence, knowing your project benefits from professional insight and guidance.
What if I want to make changes after the final design is delivered?
Our Custom Architectural & Interior Review focuses on providing you with a design plan that captures your vision and sets a strong foundation. By sharing your preferences and inspiration through our questionnaire, and collaborating during the Kick Off Meeting, we’re confident our design recommendations will align with your ideal style!
After your time with us is over, you’re welcome to make adjustments as needed. The design plan we provide is a starting point, and you can work with your contractor to tailor the details to your exact preferences.
Can you recommend a contractor and sub-trades?
The Custom Architectural & Interior Review service doesn't include any coordination of subcontractors or project management, however we will present our intent to your chosen contractor to ensure feasiblity of our space planning recommendations. You would then be responsible for requesting quotes and contracting with them directly.
Do I get designer discounts?
While you’ll be shopping as a regular consumer and won’t have access to designer pricing, you’ll benefit from our expert guidance to make informed choices and create a space you love!
Can I call you when I have questions during the construction process?
As a limited service with a quick turnaround. on call support is not included. You'll be able to reference your digital design presentation, and our notes from you follow up call as a resource throughout the duration of your project, and rely on your contractor to work through any unpredictable situations with you.
Are the design plans suitable for official permit submission?
The design plans provided focus on overall space planning and design intent for your home. These plans are not detailed to the level required for official permit submissions. Should your proposed layout require permit drawings, you'll need to work with your contractor to have a licensed drawing technician prepare the necessary documentation according to local regulations.
Next Steps
We are honoured to be considered for your project and would love to learn more about your home. The next step from here is to schedule a twenty-minute phone call so we can talk more about your goals, budget, and timeline to make sure our Custom Architectural & Interior Review service is a good fit for your project.
Simply fill out our inquiry form at meganbakerinteriors.com and we’ll be in touch to schedule your complimentary call.
We can’t wait to learn more about your project!

